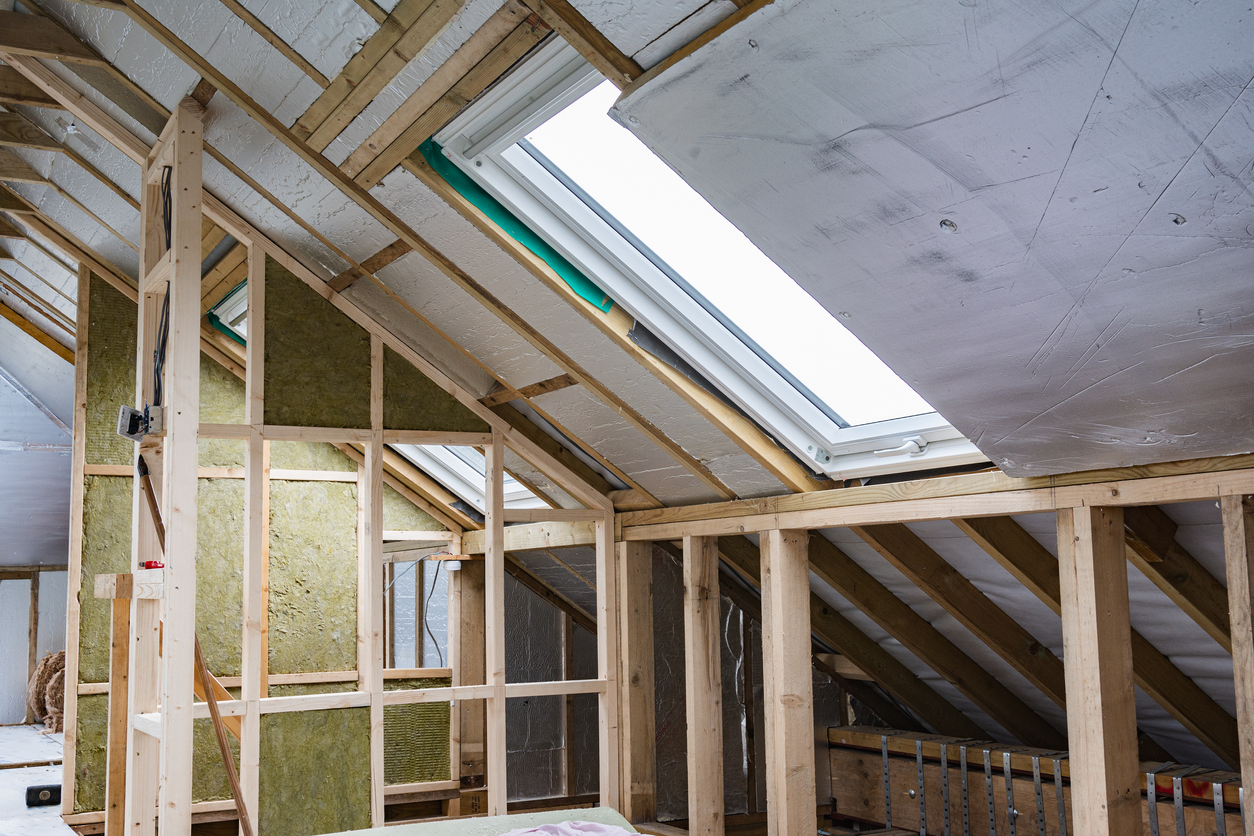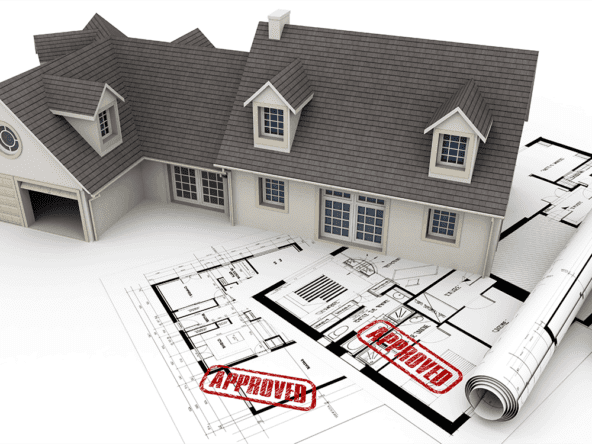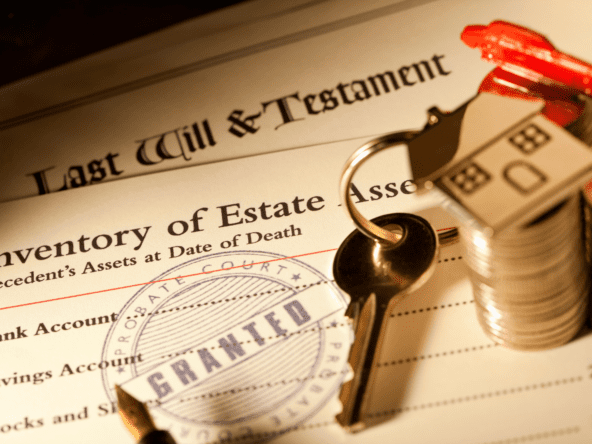Are Attic Conversions really worth it? So many households recently have been converting their attic space into a bedroom or living room, but is it really worth the stress? Will the cost of converting the attic add value to my house? What is a habital room and how can I make my attic one? Do I need planning permission for attic conversions? These are questions we are asked regularly by homeowners. The topic of attic conversions is so long but we have prepared a full layout of everything involved with the process.
· If you’re thinking of converting your attic to create an additional bedroom, firstly, you would need to seek professional advice and will need to obtain planning permission.
· When the conversion is completed, you will need a Certificate of Compliance from your architect or engineer to certify that the conversion complies with building regulations.
· In order for your attic conversion to be considered a bedroom, it must become a ‘Habitable Room’ and it must comply with building regulations, which will entail;
Ø installing self-closing fire doors throughout the house,
Ø Installing a proper fire alarm system,
Ø fireproofing of the extra bedroom
Ø fireproofing the stairs that leads to it,
Ø installing a dedicated fire-escape window from the attic bedroom.
· You do not require planning permission for an attic conversion unless you want to convert it into a habitable room. 99% of attic conversions are not habitable rooms and therefore cannot be considered a bedroom.
· Most roofs do not have sufficient head height to allow the attic to be converted into a habitable room.
· 50%of the converted attic must have a ceiling height of at least 2.4 metres.
· The design of almost all roofs means that the ceiling joists are not designed to bear weight from above, especially truss roofs.
Truss roofs are not designed to accommodate attic conversion and therefore significant additional costs will be involved to convert them to a habitable room.
· Also, if you want to put a dormer window in the roof, or if you want to put a dormer or Velux window to the front of the house, you will need planning permission.
· To comply with Fire Regulations in relation to Habitable Rooms, the bottom of the window opening must be between 800mm and 1100mm off the floor and have an unobstructed opening minimum of 850mm high by 500mm wide.
· Q: Will an additional habitable room in the attic add value to your house? A: Definitely
· Q: Will all the additional cost of converting the attic to a bedroom be worth the additional cost?
A: Doubtful, but if you get 5 to 10years use out of it as a bedroom before you sell the property, then probably.
For the full version of EXACTLY what you must do in order to comply with Fire Regulations, click the link to see the advice from Department of Housing, Local Government and Heritage.
SPLIT
We outline below the full LOFT CONVERSION GUIDELINES as prepared by the Department of Housing, Local Government and Heritage www.housing.gov.ie
Fire Safety: The Legal Requirements
Part B of the Building Regulations sets out mandatory fire safety requirements; and Technical Guidance Document B (TGDB 2017) shows how to comply with Part B. Appendix D gives specific details for loft conversions. TGD B – Volume 2 Dwelling Houses can be accessed on the web at: www.housing.gov.ie.
Escape Provisions
When the roof space of a dwelling house is converted to living accommodation, an additional storey is in effect added to the house. This means that a bungalow becomes a two-storey house, and a two-storey house becomes a three-storey house.
Additional storey height increases the difficulty of escape should a fire occur, and the provisions required under the building regulations are increased accordingly. Where a conversion occurs, the provisions outlined in TGD B for a two, or three-storey house (as appropriate)should be complied with.
All habitable rooms in the new storey should be provided with a window or roof light that is suitable for escape or rescue. Guidance is given on the dimensions for the size and position, relative to the eaves and new floor level, for these windows / roof lights (roof windows) in Diagram 1 (Point 8).
Where the attic is converted in an existing two storey dwelling, the provisions relating to a three-storey dwelling should be adhered to. However, TGD B makes special provisions for loft conversions in an existing two-storey dwelling, where the conversion provides not more than two habitable rooms, and the additional accommodation is less than 50m2. The special provisions, outlined in the following paragraphs, relate to the means of enclosing the stairs to the new storey and upgrading of the protection to the existing stairway.
The existing stairs and the new stairs should be enclosed in 30-minute fire resisting wall construction. The doors to habitable rooms from the stairway should be fire resisting doors of not less than 20 minutes (E20 / FD 20). Information on fire doors in dwelling houses can be found in Appendix B to TGD B, 2017
Existing stud partitions with 12.5mmstandard plasterboard will satisfy the 30-minute fire resisting construction requirement subject to penetrations (sockets, lights, etc.) being fire stopped and any glazing in the existing stairway enclosure, excluding glazing in the external wall, should be fixed shut and be fire-resisting (See Diagram 1, Point6).
Where fire door leafs, rather than fire doorsets, are being fitted in existing construction, self-closers and intumescent strips should be fitted to the existing door frames.
Protection to Structural Elements
The Building Regulations impose requirements for fire resisting floor construction to restrict the spread off ire between storeys and to protect against premature collapse in the event of a fire.
A three-storey dwelling house has higher fire resistance requirements for floors than a two-storey dwelling house. Aloft / attic conversion in a two-storey dwelling house adds an additional storey to the house and this has implications for the existing first floor and the new second floor construction. Each floor in such a building should achieve 30 minutes fire resistance.
NB: However, special provisions apply to loft / attic conversions where not more than two additional habitable rooms are provided, and the additional floor area is less than 50m2.Where these apply, a modified 30-minute fire resistance (R30, REI 15)(30/15/15) is acceptable.
An existing floor build-up with 12.5mmstandard plasterboard on 37mm (min) joists, and a minimum 18mm structural floor will satisfy the requirement of modified 30 minutes. Any other floor build up should be assessed to determine the fire performance of the actual construction.
To ensure that the new floor achieves the required fire resistance, the flooring on top of the existing joists should extend to the external walls irrespective of the extent of habitable area.
Where a dwelling house is semi-detached or is part of a terrace of houses, it is essential to ensure that the party wall between adjoining houses continues to the roof level and the roof junction is adequately fire stopped.
Converting Existing Roof Space of Two Storey House into Habitable Accommodation
If your conversion:
a) Doesn’t involve raising the roof-line above the existing ridge,
b) Is 50 square metres or less, and
c) Has no more than two habitable rooms,
Then you may use the following fire safety provisions:
1. Enclose the existing stairway with 30-minute fire-resisting walls or partitions
2. Extend fire-resisting enclosure to a final exit (such as the front door)
OR
Give access to two escape routes at ground level, separated by fire-resisting construction
3. New stairs to new habitable rooms should comply with Part K and Technical Guidance Document K, 2014.Special provisions for loft conversions, with one habitable room, are provided under Para 1.1.15 to TGD K.
In the conversion of a loft where headroom for the new stairs is limited, the headroom of the new stairs measured at the centre of the stairs should be not less than 1.9 m but may reduce to not less than 1.8 m at the side of the stairs if there is a minor projection.
The existing stairs rising from ground to first floor does not need to comply with current Building Regulations, Part K, unless it is being replaced. The new works to provide access to the loft should not compromise safe passage of the existing stairs.
4. Separate the new accommodation from the stairway
BY EITHER:
a. Extending the existing enclosure up into the roof space and separating the new rooms from the stairway in fire-resisting construction (Diagram 1)
OR
b. If the new stairway is constructed within an existing room, separating the room from the rest of the house by 30-minutefire-resisting construction and providing fire door(s) at the top (Diagram 2a)or bottom (Diagram 2b) of the new stairs.
Where the door is provided at the top of the stairs, the provisions of Diagram 1 should be followed. Where a door is provided at the bottom of the stairs, the stairs is part of the open loft, and guarding is required around the stairs only.
5. All doors to habitable rooms along the protected escape route must be 20-minute self-closing fire doors.
6. All glazing in the existing stairway enclosure, excluding glazing in the external wall, must be fixed shut and be fire-resisting.
7. a. The new floor in the attic must achieve modified 30-minute fire resistance (R30, REI 15) (30/15/15), or better
AND
b. Ensure the existing first floor achieves modified 30-minute fire resistance (R30, REI 15) (30/15/15) or better.
8. Each new attic room to have a window or roof light for escape or rescue. This means:
a. Unobstructed opening minimum 450 mm in either direction and overall area not less than 0.33m2,
b. Any fastenings to be readily openable from the inside,
c. Bottom of a window opening to be between 800mm and 1100mm above the floor,
d. Bottom of a roof light opening to be minimum 600mm above the floor,
e. From the eaves to the cill of a dormer window or roof light the distance to be maximum 1700mm,
f. Ground under the window to be clear of any obstructions, to support a ladder safely,
g. Provide guarding around any balcony accessed by French window or patio door.
9. Provide interconnected mains powered smoke or heat alarms with battery back-up, or radio interconnected alarms with 10-year sealed battery.
Fire Detection and Alarm Systems
When the roof space of an existing dwelling-house is converted to create an additional storey, a fire detection and alarm system must be provided.
The alarm system should consist of interconnected fire alarms located throughout the existing dwelling house. This requirement may be satisfied either by hard-wired interconnected smoke / heat alarms with battery backup or radio interconnected alarms with 10 year sealed battery.
Smoke or heat alarms, as appropriate, should be provided within the dwelling in:
a. circulation areas, at all levels, that form part of an escape route,
b. all high fire risk areas/rooms e.g. kitchen, living rooms, garages, utility rooms and
c. all bedrooms.
Electrical Installations
It is a legal requirement that all electrical work is carried out by a registered Electrician, as improperly designed / installed fittings and inadequate wiring can constitute a serious fire hazard (see https://www.cru.ie/professional/safety).
Particular care is required with the design and installation of electrical installations (recessed lights, sockets, switches, etc.) so as not to compromise any fire resistance required.
Other Aspects
This document is intended to draw attention to the importance of properly dealing with fire safety issues in attic / loft conversions, with the help of professional advice. There are 11other Parts of the Building Regulations, which must be complied with and which deal with issues other than fire safety including:
Part A – Structure
Part D – Materials and Workmanship
Part E – Sound
Part F – Ventilation
Part L – Conservation of Fuel and Energy – Dwellings
The relevant Technical Guidance Documents, on how to comply with Parts A – M inclusive, can be viewed on the Department’s website: http://www.housing.gov.ie
This document outlines specific provisions of TGD B 2017 related to fire safety for loft conversions in certain circumstances. Further guidance can be found in Technical Guidance Document B2017 Volume 2 – Dwelling Houses.
An authorised officer of the local building control authority is entitled to inspect works in connection with the conversion of a roof space in a dwelling house, for the purpose of ensuring compliance with the building regulations.
Houses of Architectural / Historic Importance
In the case of older houses, particularly those of architectural / historic importance the application of the guidance set out in TGD B (Fire Safety) on Part B of the Building Regulations may not always be appropriate; and alternative approaches to meeting the fire safety requirements of the Building Regulations may need to be considered.
If your house is a protected structure or a proposed protected structure), under the Planning Act 2000, you may require planning permission for an attic / loft conversion. You, or your professional adviser, should contact the Conservation Officer in the local planning authority well in advance of designing or carrying out the works.
Department
www.housing.gov.ie








